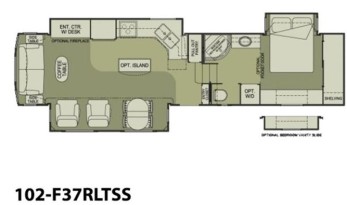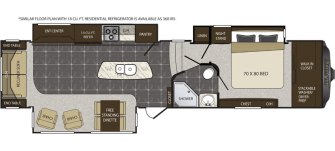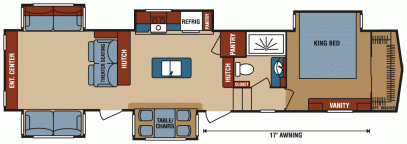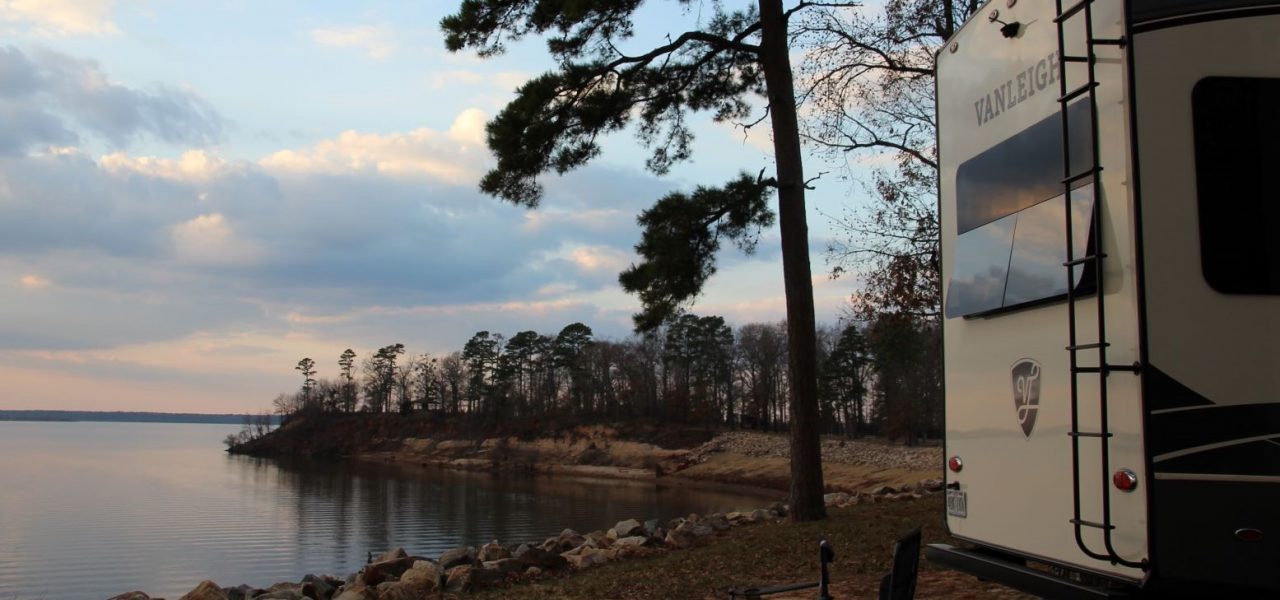If you are not interesting in floor plans and a general “brain dump” of information about RV shopping, then skip this post.
Actually, whenever I post about RV shopping the blog page gets more hits than at other times. So there must be someone interested. The process of writing helps me think through everything.
In a future post I’ll pass along information about a couple new trailers that came to the show. Karen found one she wanted to buy now! It’s a new company. More on that at the end of this story.
It’s gotten exciting in the RV builder’s world. People are buying and builders are building. Wonder if we all can benefit when they sell off great used trailers? This year’s models have special meaning to Karen and I because it’s a year we could see buying one of the high-end units as a used trailer in a couple of years.
Last year at the RV show we were able to decide a fifth wheel would be best for our anticipated form of travel. What we expect will be our budget on the road may require we earn or save about $6,000 a year. We plan to accomplish this through several possible sources. Volunteering for a spot, reduced rates from monthly stays and perhaps taking a paying job at times. For example, we might go to Yellowstone and work a season for a camping spot at a paying job. Working part of the year and traveling the remainder sounds good.
Our goal this year is to narrow down what would be a good floor plan for us.
I was organized before we left for the show. I’d narrowed down the list to 20 trailers we might want to tour during our two days at the show. We decided to complicate the experience by also looking at trailers in the 32’ to 35’ range because we are still undecided if we might buy our permanent diesel one-ton dually truck early and a less equipped “starter trailer” before our permanent trailer. Karen has been reading blogs and caught wind that shorter trailers are better for getting into State and Federal Parks. After a year and a half of research, no one has convinced me a shorter trailer is necessarily better. I’ve heard more experienced full-timers say stick with the 37’ to 38’ range.
Looking at the shorter 32’ to 35’ fifth wheels had its benefits. We discovered there are more floor plan options we are interested in at and above 35’ in length. If someone asked me today what length fifth wheel trailer they should look at, I’d be tempted to say start with 35’ and go as small as you can above that. Just remember, we plan to live in this box for a long time. I am still of the opinion whatever floor plan we decide on will dictate the trailer length. Some manufacturers measure trailers from the back of the front closet to the rear cap for the inside measurements. Then others measure from the center of the pin to the back of the ladder for exterior measurements. I suspect the exterior measurement is what is used by a campground when they set length limits. Let us know if you have experience with that.
I’ve got to find a way to narrow down the list of what we are looking at. I’m not sure yet, but I may start with taking every manufacturer off the list that does not advertise their trailer for fulltime/extended use or has the word “light weight” in the title. Then find our floor plan among the survivors. Then narrow that list down by who has the preferred construction method that come stock with the trailer. Then buy a used or new model that fits the budget and from a company that stands behind their product after it’s sold.
I know people fulltime in all types of trailers. I don’t intend to, nor would it be correct, to judge those trailers unsuitable for fulltime living if they meet an individual’s needs. I follow blogs written by some who are in truck campers and lighter weight fifth wheels. Their reasons to select a rig vary to include they already had a truck and matched the trailer to it such as a F-250 pulling a Keystone Laredo (Live Laugh RV). Another blog I follow is of a couple traveling, and workcamping at times, in a truck camper (On the Move). They purchased a Lance Camper which is like the gold standard for a truck camper. They move it with their one-ton diesel dually. From what I can gather, they are going to use the truck camper for the pending Alaska adventure.
As many know, I’ve been grinding through the process of learning about RV construction methods. Holy cow! Okay that about summarizes learning about construction.
I better leave a little in the budget to upgrade whatever we find because the perfect new trailer does not exist, or at least I can’t find it. Especially if one attempts to start off with a list of best in class construction methods and find a trailer that is not custom built. I noticed one in a 2014 forum post. It was a Trilogy fifth wheel, 13 months old. The couple was selling because of health issues. They started with a good trailer and added all the nice stuff. Like an automatic satellite dish, Mor/ryde independent suspension, H rated Goodyear tires and more. Price was reduced to $60,000. You could buy the same used trailer without the good stuff for less. However, the couple had already taken the time and money to upgrade. And they had worked out all the bugs new trailers come with. The frame of the Trilogy could handle the upgrades which is yet another aspect to consider.
Now on to what floor plans we are liking.
You all know how it goes at the RV Show when you are looking at trailers but don’t intend to buy for a couple of years. We tell salesmen this and most go away which can be a good or bad thing. We went the first day the show opened, finding it uncrowded by shoppers but swarming with sales people. We just wanted to be left alone to play around inside trailers. I had a list of units we wanted to see separated by RV dealership so we could see all their trailers while in that part of the building. Finding a manufacturer’s representative or the sales manager resulted in more informed opinions. We are lucky to be near the Kansas RV Center who attends the show. They invented the fifth wheel with the NuWa Hitchhiker. I like the fact they were from Kansas and not Indiana. Because they have a different approach which may not include just building them like everyone else does in Indiana. With the same labor and all the local providers of materials such as Lippert Industries who owns something like 80% of RV patents.
So far, we find ourselves liking the rear living room floor plans. In the bedroom we prefer not having the washer/dryer connection in the main closet. We would like a closet for the washer/dryer in a bedroom slide or in the bathroom. And we remain undecided if we prefer a walk-through bathroom compared to a side bathroom. I don’t like the idea of having a hallway that just serves the purpose of being a walkway but more usable such as in the center of a walk-through bathroom.
Don’t get confused when I mention rear living room with rear entertainment. It has to do with where the television is located. Here’s a picture that better describes the rear living room floor plan:

Rear Living with Walk-Through Bath with Washer/Dryer in Bath Closet

Rear Living Room with Side Bath and Well used Hallway Space
Last year when we rented an RV to travel 1600 miles and discovered we much enjoyed being outside under the awning. So we ruled out anything with a slide under the main awning.
An experienced salesman told me he is selling his personally owned rear living room floor plan that has a walk-through bathroom. He is moving to a rear living room with a side bathroom. His grandkids used to travel with them and having the bathroom options worked at the time. Someone could be using the sink and another could be using the toilet. I asked him for the real difference between a side bath and walk-through. He said it has to do with privacy for the bedroom. You can see the bedroom from the living room in a walk-through. Most people change clothes at the end of the bed but those that have a walk-through have the option of changing in a larger bathroom. The DRV factory representative said their best-selling fifth wheel is the rear living room, side bath floor plan 38 RSSA. On a side note, he told me DRV stopped building the Tradition models because it was not selling as well as they had hoped. For those that followed the news DRV was bought out by Thor. I did not see one thing about the 2016 Mobile Suites that suggested Thor has caused them to downgrade the trailer for profits.
I’m sure between now and when we buy, the plans will change again. However, this year’s models could become the used units we eventually buy so they are important. We sat in the front living room floor plan again. We still like how the space is separated into a living room, kitchen and nice bedroom. Unfortunately, the floor plan has a small basement and often a slide is under the main awning. The front living room has a great television setup but so does a rear entertainment floor plan if you get the models with recliners facing the rear cap like the one in this photo:

Rear Entertainment with Recliners Facing TV. Side Bath.
I talked to the sales manager from a local dealership. Actually, I apologized to him. I noticed the Heartland Landmark they brought to the show. I wanted Karen to see it after we walked through a model that was selling more glitz than construction methods. I walked under the front pin which was a Reese basic pin. I said, why would they put that pin on that fifth wheel? Why bother with great H rated tires and 8,000 pound axles and put a lessor pin on it. Actually, I was more candid than that. I noticed the sales manager and said sorry for the comment and thank you for taking the time and effort to bring trailers to the show. He told me he brings trailers in with basic pins because customers are going to trade them out anyway. The lesson I learned was not to judge the trailer by the tow pin that’s on it. Just make sure there are mounting holes to change the pin out later. I’ll make sure not to write-off a trailer just because of something that can be upgraded. I’ll just budget for the upgrade.
For those following some of the new brands, I talked with an employee from the Kansas RV Center, which is a dealership well known for selling fulltime trailers. I told him it was terrible Peterson Industries was no longer building the Hitchhiker on their behalf. Little did I know, the person I was talking to was the one that pulled the plug on building the Hitchhiker. We had what I think may have been a candid conversation on what it would take to build the Hitchhiker again, why they decided to sell the new Vanleigh Vilano and not the Augusta Luxe. Although Augusta has now decided to sell factory direct. He told me to keep an eye out for the Vanleigh as someday it might be the next best thing and comparable to the Hitchhiker. The Vanleigh was the trailer Karen said she would buy now. More on that and pictures in a future blog post. Of interest is for now Vanleigh builds only two floor plans and both are rear living room models weighing in at 16,000 GVWR.

Vanleigh Rear Living – Side Bath
Another option is a rear living room with the television flipped so the person in the kitchen can see the television. Real nice in the Landmark, but maybe a little to long at 42′. One thing I noticed about the five slide model in the below pictured Charleston is there was more privacy between the dining area and television due to the separation between slides. We also toured a version of this floor plan with three slides. I’m still trying to figure out if limiting the trailer to three slides has added benefits or not. Let me know if you have any ideas about that.

Rear Living Room With View of TV from Kitchen
I’m off to read a few blogs about the Tampa RV Show. The Kansas City Chiefs just lost to New England.

This looks like the fun part Brother…
I know it’s still work…but fun to explore.
LikeLike
You guys would have fun looking at the Class Bs at the show (the van campers).
LikeLike
My boyfriend and I were talking about the term “full-time” or “extended stay” yesterday. I didn’t think it really made a difference but he said that for insurance purposes it does. He said the insurance companies won’t insure a camper for “full time use” if it’s not rated as such. I didn’t know that… We had a travel trailer for years, living in it full time, and I never knew a “full timers package” was even an option. I only found that out when I started researching domicile and mail options.
I like reading your posts and seeing how much research you’re doing. We did the same (although less extensive!) when we were looking for a new camper. I will say that being longer (ours is 43′) limits where we can park. Especially in Florida when places get full quickly, and most state parks have limits of about 35′ from what I’ve seen.
We went to a dealership down the road yesterday just to look and see what they had. The construction on some of the units we looked at was appalling. And like you mentioned putting a cheap pin on a high end camper… I think the same thing when I see the cheap steps or jacks! After looking at about 6 different large fifth wheels yesterday, it feels good to still be really happy to come home to our favorite!
LikeLike
I looked over a few brochures after the show. A couple well known campers like the Jayco Pinnacle and Forest River Cedar Creek did not have a single word in them stating they were for fulltime use. Go figure.
I’ll make sure and ask my insurance guy about it. I need to find out the difference in rates between an F350 and F450 as well.
LikeLiked by 1 person
You might check around different agencies for rates as well. When I figured out the difference between regular RV insurance and full time RV insurance, the rates varied A LOT from agency to agency, even though they were using the same companies…
LikeLiked by 1 person
Were you able to check out the new high-end Riverstone fiver from Forest River?
LikeLike
Dave, we did take a short trip through the Riverstone. Really like the La-Z-Boy furniture. The Kansas RV Center was the dealer who brought the trailer out. Unfortunately, I did not have time to take a hard look at it.
Should add I had one note that it had the induction cook top and not sure if there was an option to replace it with a gas/electric.
LikeLike
Pingback: Finally Selected a Basic Floor Plan | Our Future in an RV