In 2017 Karen I decided we most liked the rear living room floor plans. More on that later.
Just a place to park floor plans of interest. I’m planning to better organize this page after we get closer to selecting a couple floor plans we love. Figure selecting our favorite floor plan will ultimately dictate the length of unit. I’ve read mixed opinions on the maximum rig length for stays in areas such as state parks, with what seems to be a general opinion of nothing more than a 35′ length. More often than not, it seems like when people trade out of their rigs they are going to larger ones. Karen and I have decided to attempt to buy one rig and keep it – or “buy our third rig first.” I trust what many are saying about a minimum of 3,000 pounds of storage so that is a deciding factor.
** Ease of selection may have gotten easier as of August of 2015. Everyone that I’ve talked with who has a Morryde pin box and IS (independent) suspension is telling me they will not look at a unit without it. I’ve read several examples of folks cutting off their existing system for a Morryde at the factory. This very well help narrow or search – if we only look at trailers that offer Morryde.** I’ve just started pin box and suspension research and have not decide upon anything yet. Some are running a combination of Morryde suspensions with air bag pin boxes such as TrailAir or 5th Airborne.
As of 3/8/15 I’m developing the opinion that selection of our final rig would look something like this:
- Decide on budget.

- Fifth wheel vs Motor Home?

- Then decide on floor plan and basic needs of a “fulltime” unit.

- Then decide what manufacturers build the floor plan or close to it.

- Then decide which of several manufacturers appear to have best quality for price and the best after purchase service.
- Finally reduce selection to one manufacturer and buy new or used depending on budget (as of 6/20/15 I’m leaning towards a new unit or one not more than two years old – but still researching this). I’ll have to check into if an extended warranty is transferable or if extended warranties, which I never buy, are really worth it for an RV.
- Select a truck capable of pulling the rig with a safety margin. I’m also keeping in mind that no matter how much planning we do, there is a chance we would upgrade the rig later so the truck should have more capacity than what we are using (although as of 6/20/15 I’m looking at F350 dually class of trucks with 4×4).
See Down the Road Blog: I like the walk-through bath, sink in master and toilet separate so you can walk out of the master (good use of hallway). Also laundry closet easy to get into. Three larger slides to include extra wide bedroom. Easy access to toilet, kitchen, bed with slides in. Maybe move chairs to where sofa is. Debbie says they have an issue with their 2013 with staples coming up on roof. Karen would need to consider the position of the fridge. Some say, however, should not have fridge in a slide due to weight. Not sure about that yet. Looks like good room to walk around the bed and one I saw had more cabinets in the bedroom across from the foot of the bed. I also saw a video where one had a remote control for the slides which would make it easier to not hit trees when deploying the slide. Wonder it the four regular chair setup at the dining table is working compared to having two folding chairs that can be stored? I posted on the Down the Road Blog asking for Debbie’s opinion of going with a residential style fridge. She wrote they use a 12 cubic foot gas/electric unit and does not see the need for a residential fridge that takes a lot of solar power to run. The 12 cubic foot unit has room enough for a week of fresh food and two weeks frozen food.
Here is an interesting model which is a DRV Tradition that was introduced in 2013. The line replaced the Select. Tradition is reportedly lighter and a little less expensive. This is an example of the shower being in a slide. I’m still not sure if it’s okay to have the refrigerator in the slide and I want to look at the water lines from the shower to see how they move in the slide. I don’t believe Tradition is a wide body. New, they are maybe $15,000 to $20,000 over our current budget. But that price is with full paint which is not an option we necessarily need. Looks as if access to fridge, bathroom and bed are possible with slides in. Bathroom space is definitely something we are paying attention to. Having it in a slide or maybe a walk-through bath would open it up. It may seem like a small detail, but this unit has an easy access 13 gallon trash can!
A good example of a walk-through bath. Really opens up the area for standing outside the shower and sink. This unit has the night stands by the bed which we are looking for. The pantry in the kitchen is a plus. Not sure I’m sold on the having the washer/dryer in the bedroom closet but could see that space being more usable if we do not opt into a washer/dryer. The bathroom sink counter top may be a little small especially when considering how we use our sink in our sticks and bricks home. It’s not so much floor plan related, but we are leaning away from having carpet in the living room because we have dogs. Definitely having the dinette in a slide with room to move around is a plus.
Here is a possible alternative to the benefits of having separated spaces found in a front living room model. We toured the 2015 Grand Design Solitude 375RE. The separation between the kitchen and living room is made possible by a cabinet and theater seating. This unit also has a second exit door which is a slider just off the living room. However the sliding door would cut down on the insulation value by not having a solid wall. This is also another solution for those wanting the recliners facing the television. We also learned we prefer two separate recliners compared to the connected theater seating which always seems tight when sitting in it. Not sure we want five slides and having the dinette separated cuts down on the size of the awning. Although the 375RE does come with two awnings with one outside the sliding door. This is a great usage of hallway space leading to the bedroom. Long hallways is a waste of space. In this unit there is just a simple landing to gain access to the bathroom and bedroom. There is a pullout ottoman under the bed that you can sit on to put your shoes on. Karen loved the full sized pantry. The bathroom has space to get dressed out of the shower. Loved the Beau flooring! I added a couple of photos of the interior so you can get the full view. This unit is a little short of overhead storage in the slides. It is rated at only 2400 pounds of cargo space which is below the typical minimum for fulltime rigs at 3,000 pounds. Fresh water tank is 54 gallons which I’d have to think about. The 90 gallon gray water tank would be a good size. The blank tank is 45. The rear cap is not a full cap, like the front which makes it rather plain from behind. I’m not sure if that makes it vulnerable to water leaks around the rear cap if the seals are not well maintained. Have to study that. For all the Keystone Montana lovers, they don’t all have a full cap in the back either. Bay Hill (by Evergreen) has the same floor plan in the 375RE. As does Heartland with the Big County 4010RD. The KZ Durango Gold G381REF is the same plan but with the sliding glass door – but it has not coat closet said Karen.

I like the way Bay Hill (by Evergreen) handles the awning on their front living room model. Although the awning is only 14′, it does not hang over the dining room table slide. Bay Hill was the first trailer where I noticed the benefit of a wide-body. It does make a difference.
We toured this Cedar Creek. I never would have guessed it but Karen likes the kitchen counter layout which is a galley. The open floor space between the galley and dinette is reasonable in size. Other units that don’t have a center island might waste the space because it’s too large without the center island. I was not impressed with the refrigerator location, it looks out of place and having to walk across the room might get old. The air ducts where in the center of the floor and easily stepped on. Karen and I both liked the double slides in the bedroom because it really opened it up. One concern, and a big one at that, is gaining access to the bedroom with the slides in requires using the second “back door.” I can’t imagine having to walk out the front door, around the trailer to the back door to go to bed. It’s not a floor plan issue, but I did not like the cheap looking vinyl flooring in the kitchen. It still has the very small basement common for front living room models. Not sure where you could fit the 2,935 pounds of advertised cargo capacity. Frankly, the wood work in this Cedar Creek was not the same quality I’ve seen in other units at this price range. Lots of laminated wood if you look close. Perhaps using less heavy solid wood in places is a compromise for adding cargo capacity? Lastly, the long hall to the bedroom is a waste of space. Always liked the arched ceilings which this Cedar Creek has!
Karen liked this kitchen in the 2012 Redwood 40KB. It even has a window. I thought it looked light on overhead cabinets but she does not like overheads because she can’t reach them.
Keystone Alpine 360RS is a wide body. Karen and I toured one in August of 2015 that was parked at a camp ground. We both like the ceiling fan option in the living room. I thought the hallway leading to the living room was well designed in that there is a closet. I’m big on making good use of hallway space. Those long narrow halls, used only for access to bedroom and bathroom are not appealing to me. The owner of the one we toured said he shopped at five dealers for the exact same trailer and saved $6,000. And no carpet in the living room!
We are on the look-out for a front living room plan that is not short on outside storage. At the local 2015 RV show we spent a lot of time in front living room units. They gave us the feel of having distinct living areas where we could be in our own space. The rear bedroom ceiling height felt like a sticks and bricks bedroom. Not sure what resale is like on these, but then again who cares if we plan to buy and keep it a long time. I’ve read comments in forums where people were concerned about having the good view out the back window part of a bedroom. I like the idea of having the living room parked towards the road and the bedroom in the rear for those back-in spots. I’d like to see a unit with a walk-through bath where the toilet is separated with a door, maybe with a second sink. I had a walk-through bathroom in our 30′ travel trailer. The design allowed for a large bathroom. Our trailer had a second door leading outside from the master bedroom so if someone was in the bathroom you could get around (a toilet separated would fix that issue).
Meet with a fulltime couple in May 2015 who bought the rig and truck together from someone coming off the road. Both were a year old. Seems like if we were able to select a floor plan we liked but were willing to give a little we might be able to find a similar deal. I’m leaning more and more towards a one year old unit or maybe a two/three year old higher end unit. After I complete the research on RV construction we could narrow the list of manufacturers. After much research I’ve learned that it would be best to avoid compromising to much on floor plan or we might just trade it in later. So, the floor plan search may end up including a best, better and good selection in order to allow at least some flexibility in finding a used unit.
When looking for interesting floor plans I keep finding myself first looking at how the seating faces the television and the layout of the bathroom. Not sure I’d want a floor plan with a tight bathroom so the ones that look interesting tend to have a walk-through or slide in the bathroom.

This New Horizons floor plan is nice. Puts the w/d closet in the bathroom rather than adding weight to a slide. Karen likes the window in the kitchen by the sink and having the W/D near the bed for folding clothes. I like a walk-though bathroom because of the space when getting out of the shower. At no cost to space because the hall to the bedroom becomes part of the bathroom. I might want to add the sliding door for the bedroom for rare times we have over-night guests. Bill Napier over on the RV Dreams Forums has this rig, but in the 96″ wide body. Coat closet off the entry door is a bonus. Even with the walk-through bath there is privacy for the toilet. Good seating arrangement in the living room and extra long bathroom sink. The fold-up counter at the end of the kitchen counter is nice. And finally, it’s 37′ long. Wonder if anyone else builds this plan as the New Horizon is out of our budget.
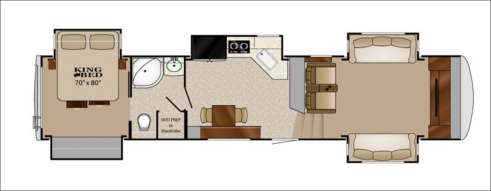
2016 Heartland Landmark 365 Madison
Just noticed this new Landmark front living room. Although we are leaning towards a rear living room, we would consider a front living room if the main awning is not over a slide, the basement is larger and you can access the fridge and bath with the slides in. This one is 40′ long which is a couple feet larger than our current target length. I noticed there appears to be a couple versions of the Maidson floor plan. We would only consider the Landmark if it has a gas stove and gas/electric fridge option.
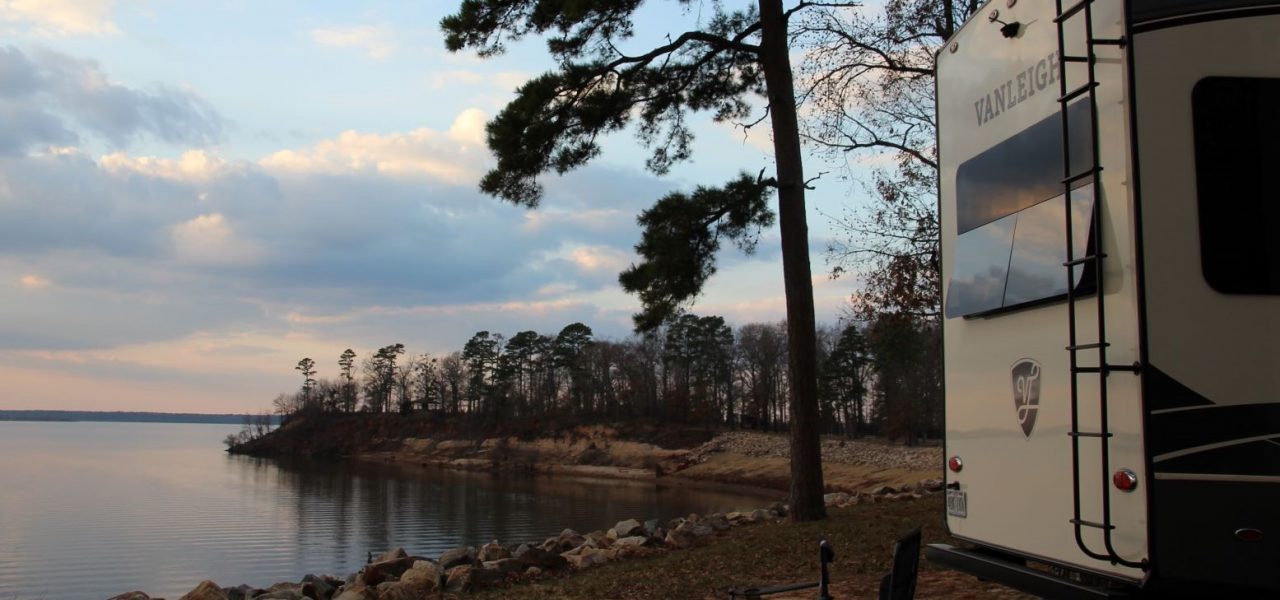





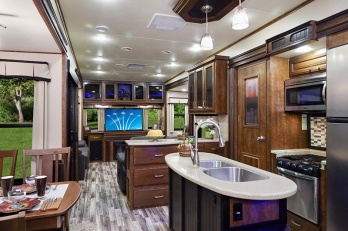
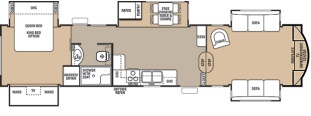

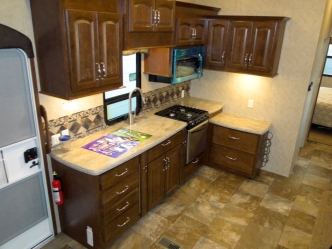
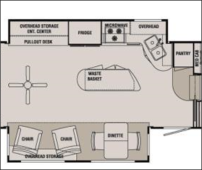


Pingback: New Blog Pages | Our Future in an RV
Thanks for the mention. A few things, we replaced the king bed that came in it with our queen sized sleep number bed. This gave us even more room around the bed. We have a full sized dresser unit at the foot of the bed, not a small dresser that appears in the floorplan pic. The fridge is not in a slide and is accessible when the slides are in. We will replace the sofa with a 2 person theater type chairs and put a sofa where the recliners are now. It’s nice to watch the tv from across. The closet comes plumbed for washer/dryer. We chose not to get it. We like the extra space and use it as a closet. It has hangers and shelves. This also saves us some weight. We love this unit and would buy it again. We also are the type to buy something once and keep it for a long time.
LikeLike
We have the extra queen or whatever they call it, sleep number at home and love it. Karen says she wants a washer/dryer so got to do that. I’m reading up on if you have to have a dryer vent. Don’t think you do in the lower power dryers but not sure yet.
LikeLike
Pingback: Looking at Floor Plans | Our Future in an RV
Pingback: Rig Selection: After Purchase Service | Our Future in an RV
One of the challenges I see with most of the front living room plans is that for a full timer, the bedroom storage always seems to be compromised. Depending on your style this may or may not be an issue.
LikeLike
It’s early in our search, but the bedroom storage was something we were thinking we could live with. The basement storage was an issue. Now they are building them with two seats of stairs and adding smaller basements to both ends of the rig. Not sure I would want the extra stairs. We like the front living room just because of the separation of spaces (bedroom/kitchen/living room are not attached.
LikeLike
Pingback: RV Floor Plans | Our Future in an RV
Pingback: One Way to Select the Nearly Perfect Rig | Our Future in an RV
Pingback: Finally Selected a Basic Floor Plan | Our Future in an RV
Pingback: Updated Summary of Trailer and Truck Purchase Decisions. | Our Future in an RV
Your situation is very similar to ours. More about that later. Have you seen the VanLeigh 5th Wheels? They are fairly new, and the Beacon has the same floor plan as the Vilano, but can hold more weight. Love the amount of storage in the back bedroom. Never have seen so much. I also love the one with the bath and 1/2 awesome storage. VanLeigh (Bob Tiffin is the founder of Tiffin Moter-homes. -His son, Van, and grandson, Leigh worked on creating the 5th wheel.) It is quality and worth looking into. We are hoping to buy in the Spring of 2019. Good-luck with your adventure and keep posting. Here is their website to check them out. https://vanleighrv.com/
LikeLike
Yes, we have seen the Vilano a couple of times. Sat with the General Manager of the Kansas RV Center and went over the pros and cons of the Vilano the first year it came out. Nice trailer.
LikeLike
I liked the Vilano, but we couldn’t pack as much as we needed into it, that is why we are now looking at the Beacon. It holds 1000 lbs more.
LikeLike
Below are a few of my notes on the 2018 Vilano. The Beacon is out of our price range. Over the years I kept an eye on a few features of concern such as low cargo capacity, small tanks, 10″ I beam rather than a 12″, and no gas/electric fridge option. Although I’ve recently seen a photo of one with an RV gas/elect fridge.
2018 Vanleigh Vilano 365RL 38’11”
Options: In 2016 you could get disc brakes but not advertised. No gas/electric fridge in list of options.
Service: I’ve been reading in the forums for a long time and everyone says there warranty repairs is outstanding. There have been a few problems in every unit, but nothing big. I like the idea the Kansas RV Center sells them because they have excellent service . I’m rating them just below the Grand Design because of the Kansas RV Center.
Appliances: Again, no gas/electric fridge option. The residential fridge is a Samsung and the convection microwave is a Furion – not the best but better than average. The 2018 comes with the new separated stove/burner unit which we like.
Furniture: I’ve seat in it and as far as I can recall they were nice. No electric theater seating options, so older technology there. Is a wide body trailer so sofa is 80”. Have not layed in the bed but is memory foam. Table is better this year without the glass top we did not like. It’s solid surface and long without having an extension. Table seats are full upholstered high backs.
Electrical: Multiplex spider system is nice. USB ports at bed. Dimmable living room and bedroom lights. Motion sensor lights in good places. 50” TV. Solar prep. Charger for batteries. Rear camera prep. Wiring in photos looked nicely run in basement. Recessed LED lighting. Built with spot for second battery. Not sure but looks like TV is not on an arm. Does have an electric cord real option where the cord is enclosed in the trailer through a hole which might not be as good as the ones with a real that you can get access to.
Trim: This is an easy one. Other than not having soft close drawers, it is as close to an Ambition as you can get. Drawer construction is better than Montana and similar. All 100% hard wood. Only had night MCD shade rather than the two with a daytime. Does have the small coat closet just off front door in hallway. Table is legless.
Insulation: Fully enclosed underbelly which is heated with a return as well. 45 R value floor and roof and R11 sidewalls. Not sure if utility bay is heated. Tanks have electric heat pads. No mention of vented attic, moisture barrier or thermal wrap. Soft touch ceilings are unique and really will help with sound I think.
Foundation: Going to take a hit for the 10” I beam rather than a 12” which is most likely why it’s cargo rating is low. Nothing special here to include no MorRyde stuff this year. Does have correct trac however.
Plumbing: Got rid of the bowl sink this year. 10 gallon hot water tank still. 54 water (little low), 90 grey (nice) and 45 black. It’s got a toilet sprayer and good real tile back splashes. No idea if there is outside storage for sewer hose. Does have adjustable bar in shower which is a long unit rather than a corner shower.
Mechanical: Quite a/c but I’m concerned with the returns which are smaller circular type. Floor vents are well located. Really like the low profile A/C on top which lowers clearance. 35K heat which is okay but not the best. Not advertised if you can get heat pumps.
Cargo Capacity: 2900.
Exterior: I like it as much as or more than typical like Montana or Bighorn. But does not have full back cap or aluminum wrap awning option. Colors easy to match with truck.
Interior: The best to include 8’ slide heights. Deep slides.
Size: 38’11”
Notes: Really has improved since 2016. If they increased cargo capacity and put in a 12” I beam this one could take the cake.
LikeLike